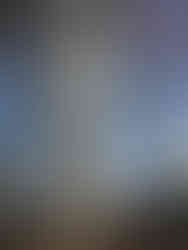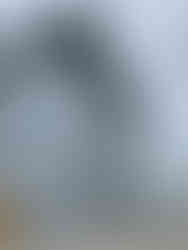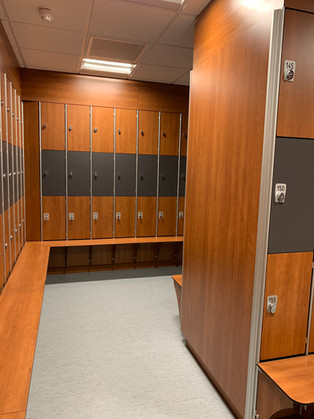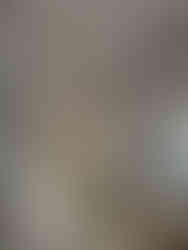An office and workshop facility providing 50,000sq.ft. of work space, with specialist high bay crane operations, a gas test pit, on a coastal site with a high groundwater level

Client: Private
Sector: Oil & Gas
Value: £15m (2018)
Timescale: Initial brief to completion: 19 months
Design & Build Project Management: Canale Associates & Albyn Design & Build
Principal Contractor: MTM Construction
Structural Engineer: Ramsay & Chalmers Quantity Surveyor: Beedie Mitchell
A Unique 'Beachfront' Property
Building on sand is not impossible.....
Montrose, Scotland.
The site lies on the east coast of Scotland, some 40 miles heading south by coast road from Aberdeen. It's an incredibly scenic drive, and one we made hundreds of times during a hectic 19 month schedule to design and build a unique centre of excellence.
Building on sand is not impossible, although it has challenges. Make it a building with three 100 tonne cranes and two 50 tonne cranes. That just adds to the complexity, and the size of the foundations. Add to the mix an active tidal water table at circa 1.6m depth, and you've drastically increased the potential for major headaches. Now also include a 7 metre deep gas testing pit, holding over half-a-million litres of water!
Digging Deep
Excavating a 7 metre deep hole into sand with high tidal ground water, as you can expect, is not straightforward. Huge hydrostatic pressures needed to be dealt with, as well as the problem of excavating in wet sandy ground.
Many meetings brought up many alternative potential solutions: Pump out the water; Fabricate a metal tank and sink it; Build it above ground.
Instead, a chance comment suggesting we 'freeze' the ground led to the solution: Jet grouted secant box construction, a first in the UK.

Working 7 metres below floor level having excavated the pit inside the secant box
A secant piled wall is a retaining wall construction for ground retention prior to excavation. On this project, a hybrid solution was devised by Keller UK comprising a series of 900mm diameter 'hard' secant wall piles around the test pit, followed by columns of injected jet grout 'soft' piles sealing the gap between the hard piles.
A jet grout base, 2 metres thick, was then injected 14m below ground to effectively seal the box, allowing the civils contractor to pump out the water and excavate the soil, then form the reinforced concrete pit walls. Eventually, the soft jet grouting will erode due to the massive pressures surrounding it, but the secant box is only temporary formwork.
In total, the complexity of the pit meant that the works accounted for around 15% of the total project cost.
Centre of Excellence
Carry out a 'test-fit', to ensure the building works
Building a 25 metre high steel framed building with 22 metre clear spans and 500t of cranes across two linked bays at different heights is almost as great a challenge as building the huge test pit.
Our initial design liaison with the client quickly identified issues with the brief - we were keen to lay out the finished equipment, carry out a 'test-fit' to ensure that the layout was suitable for the business operations. Our study led to a change in building footprint, increasing the span from 20 metres to 22 metres, but also balancing the floor space by reducing the overall length of the building.
The central columns are huge lattice structures 3 metres by 1 metre supporting the massive crane rails and carrying that potential 500tonnes of simultaneous and asymmetric load. Foundations of these columns are up to 8 metres long and 1100mm deep each, anchored into the ground with multiple reinforced concrete piles drilled 25 metres into the ground.
30m piling rig drills and pours 25m deep piles; Huge lattice columns.
Inspired Design
Building an industrial building on an existing industrial site does not necessarily involve copying those existing industrial buildings.
We design buildings to reflect both their purpose and their importance, and not simply 'revert-to-type' as a warehouse or agricultural building.
Overall the project provided 40,000sq.ft. of workshop space, and 10,000sq.ft of office space, providing workspace for up to 180 workshop and 60 office staff.
































Comments